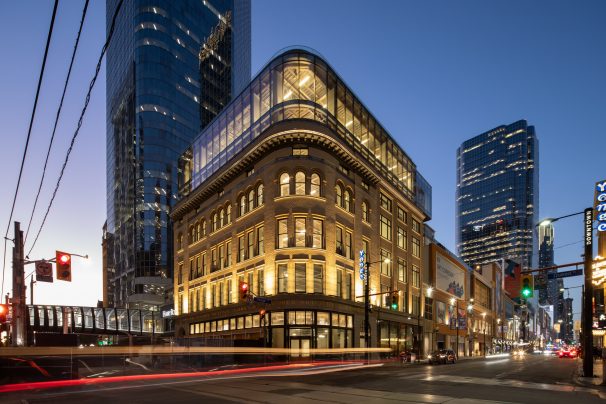
2 Queen Street West
Toronto, Ontario
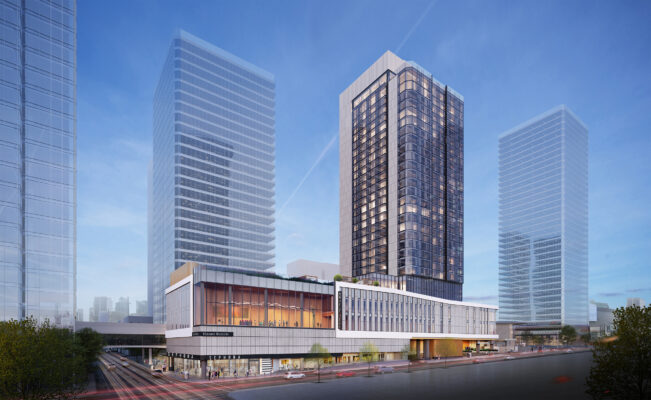
791 West Georgia Street
Vancouver, British Columbia

801 Seventh
Calgary, Alberta
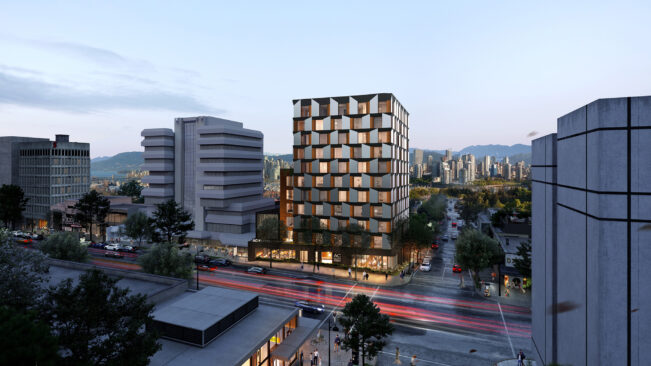
901 West Broadway
Vancouver, British Columbia

ACET Research Headquarters
Victoria, British Columbia
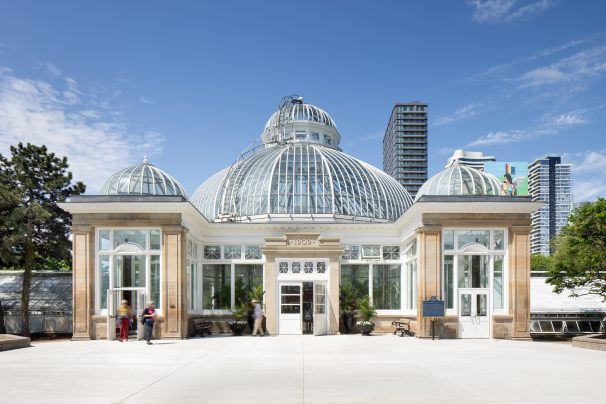
Allan Gardens Palm House Restoration
Toronto, Ontario
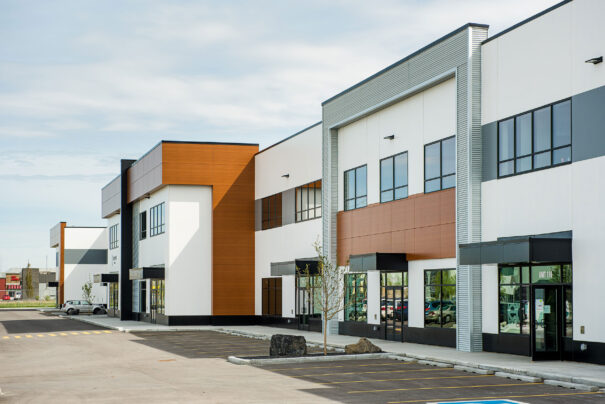
Apex at Eastlake
Calgary, Alberta
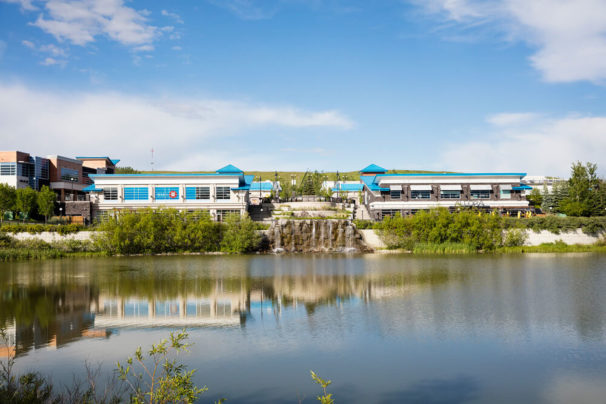
Aspen Landing Shopping Centre
Calgary, Alberta
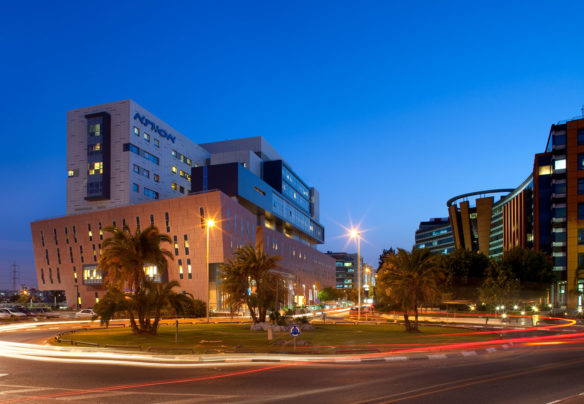
Assuta Medical Center
Tel Aviv, Israel
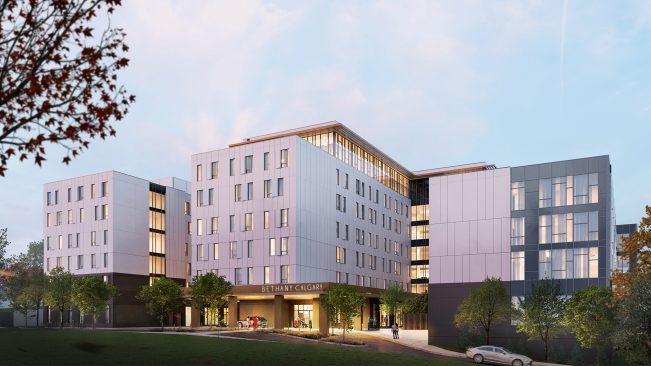
Bethany Calgary
Calgary, Alberta
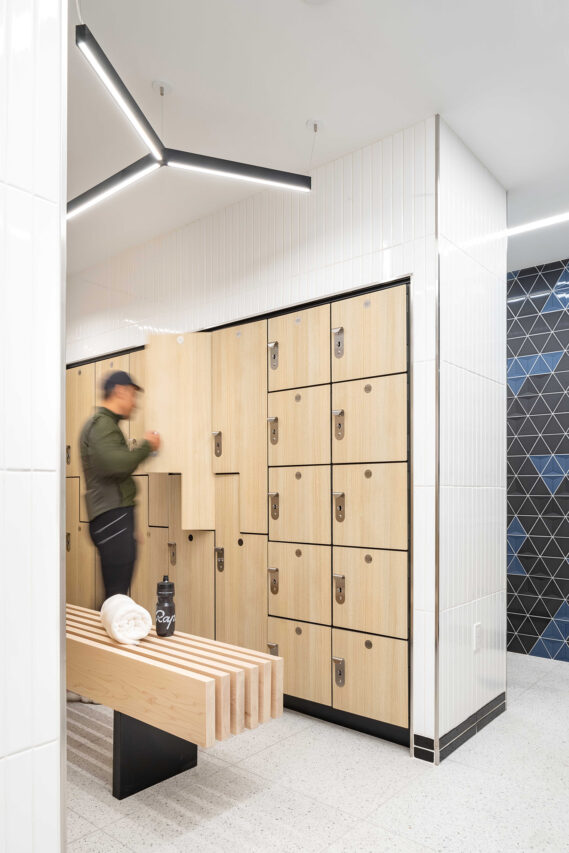
Bicycle Amenities at 33 Yonge
Toronto, Ontario
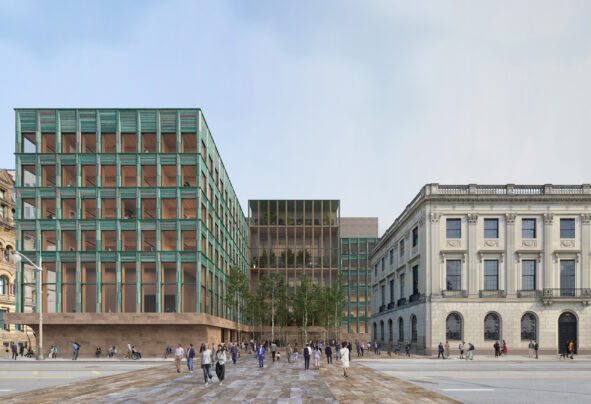
Block 2 Redevelopment
Ottawa, Ontario
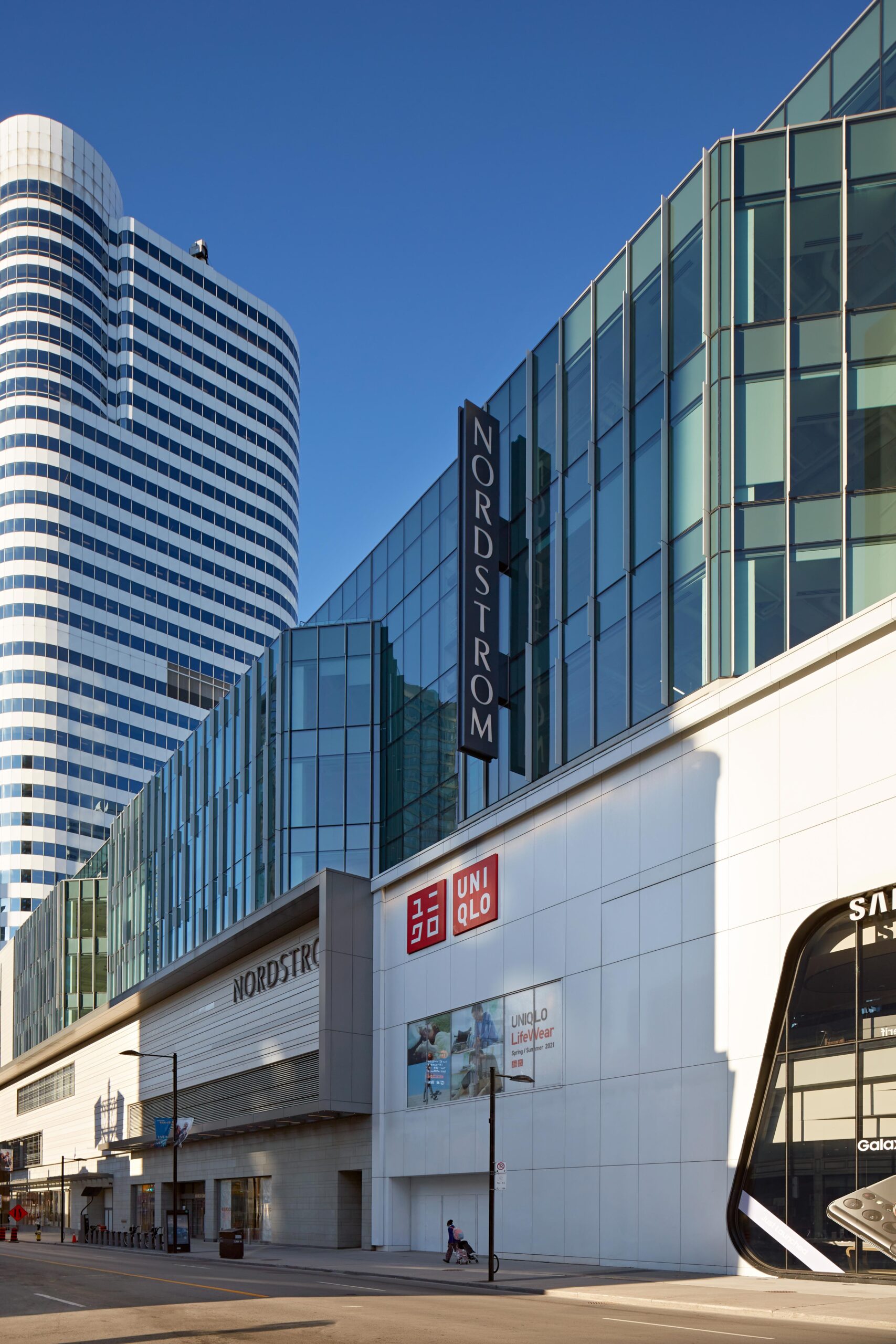
BMO Place
Toronto, Ontario
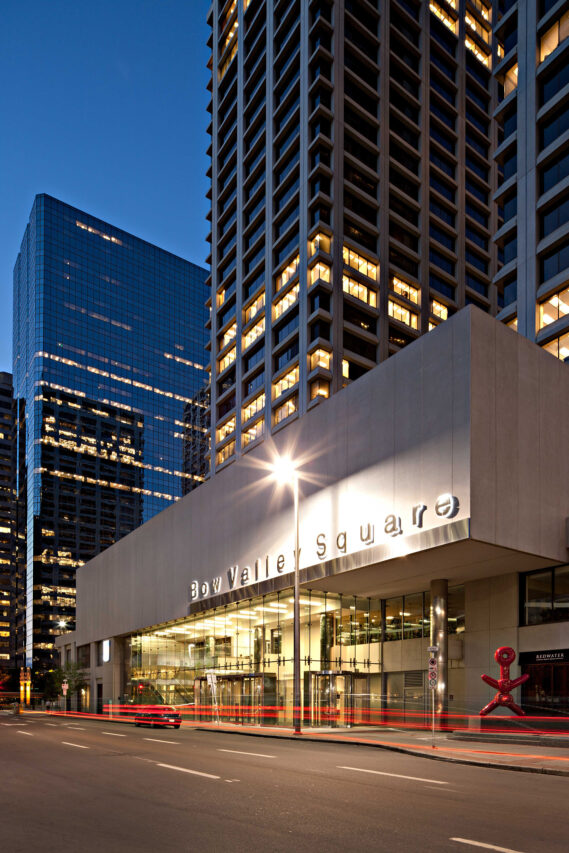
Bow Valley Square Revitalization
Calgary, Alberta
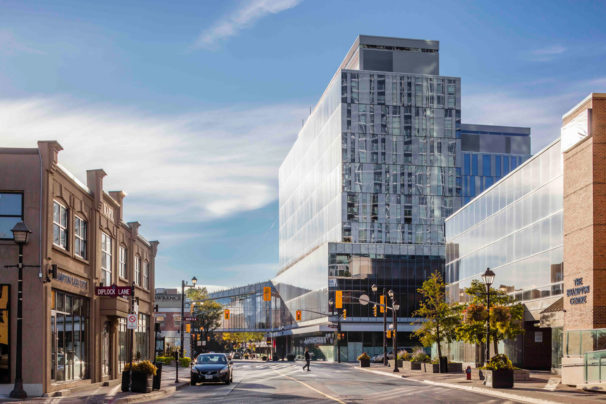
Brampton City Hall Campus Expansion
Brampton, Ontario
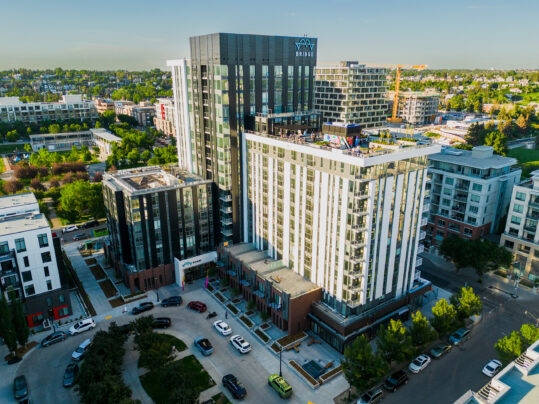
Bridge at Bridgeland
Calgary, Alberta
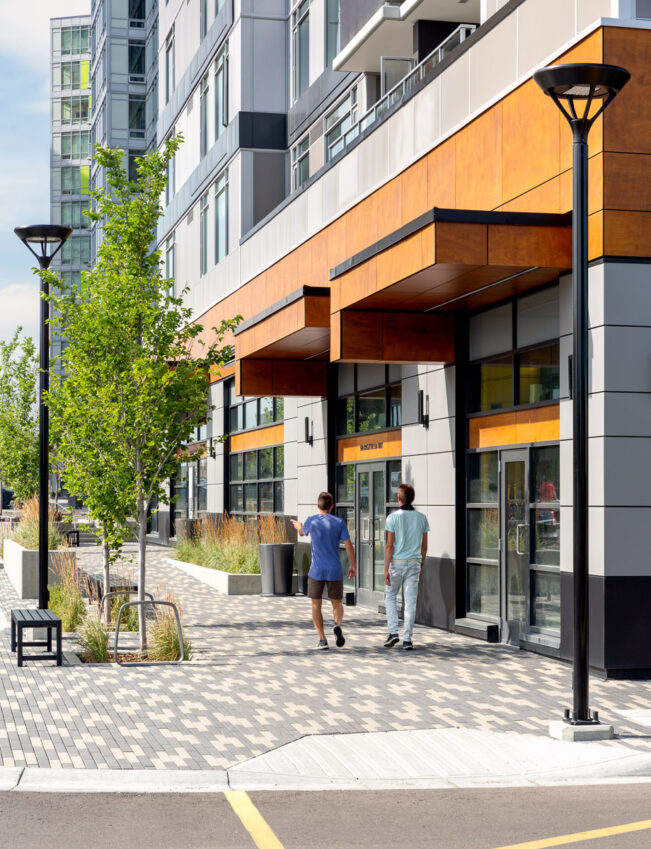
Brio
Calgary, Alberta
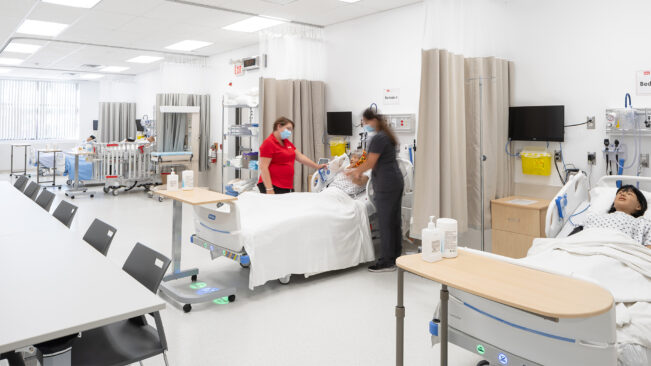
Brock University Nursing Lab
St. Catherine's, Ontario
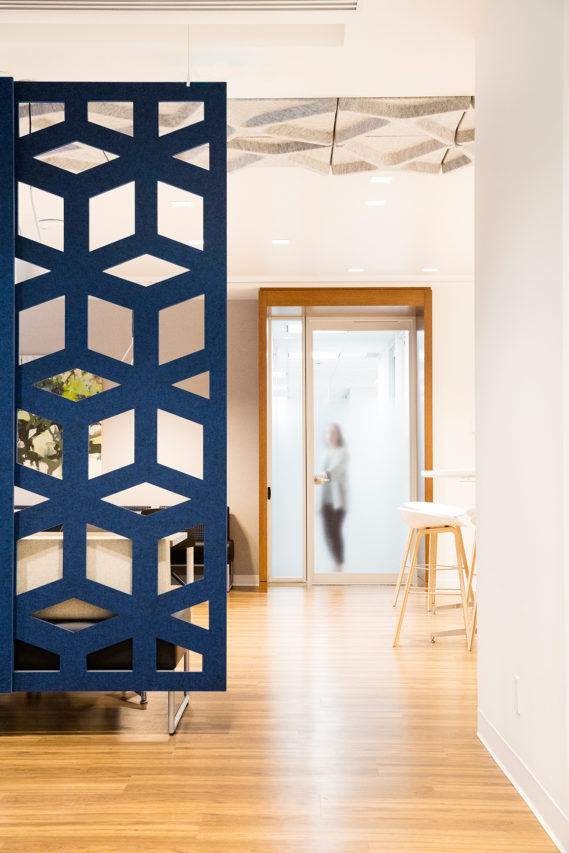
Brookfield Properties
Calgary, Alberta
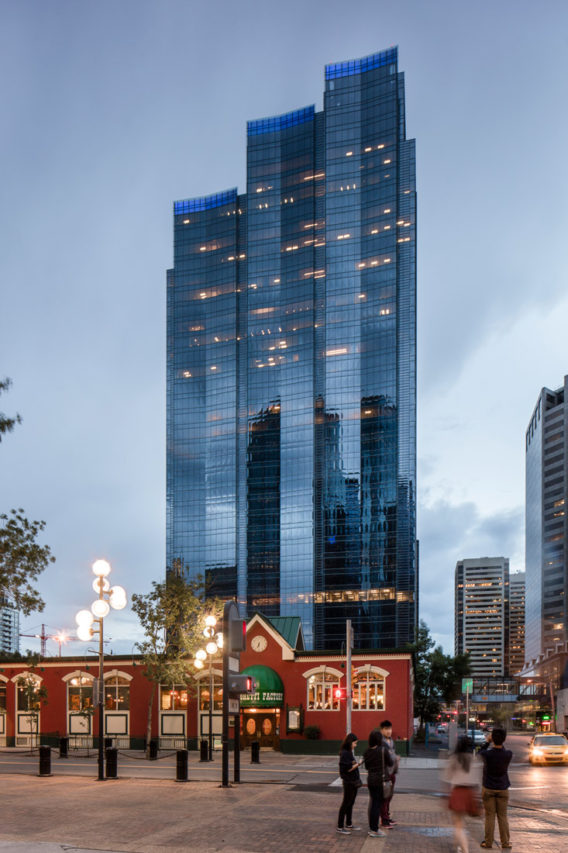
Calgary City Centre
Calgary, Alberta
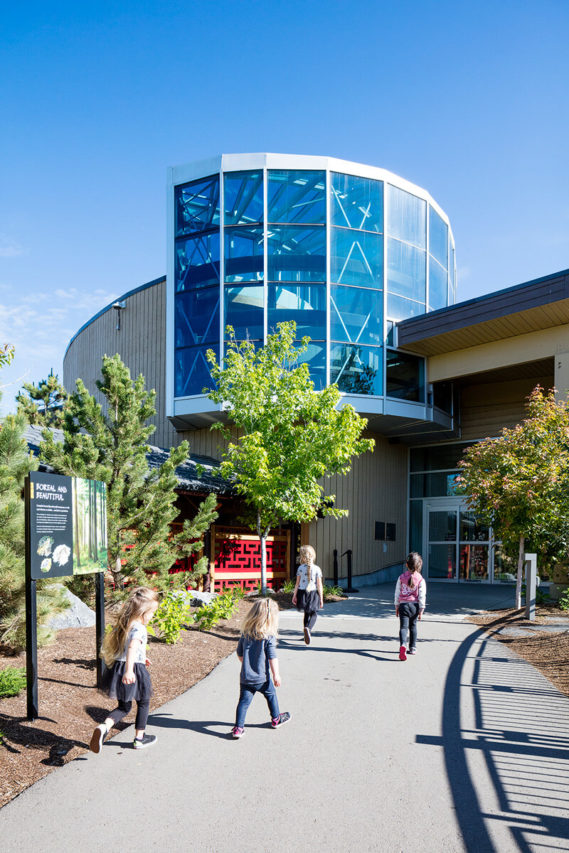
Calgary Zoo Panda Passage
Calgary, Alberta

Camosun College Dental Health Building Rehabilitation
Victoria, British Columbia
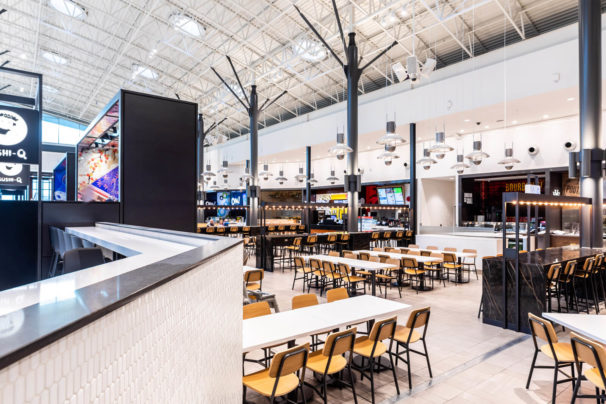
CF Chinook Centre Dining Hall Renovation
Calgary, Alberta
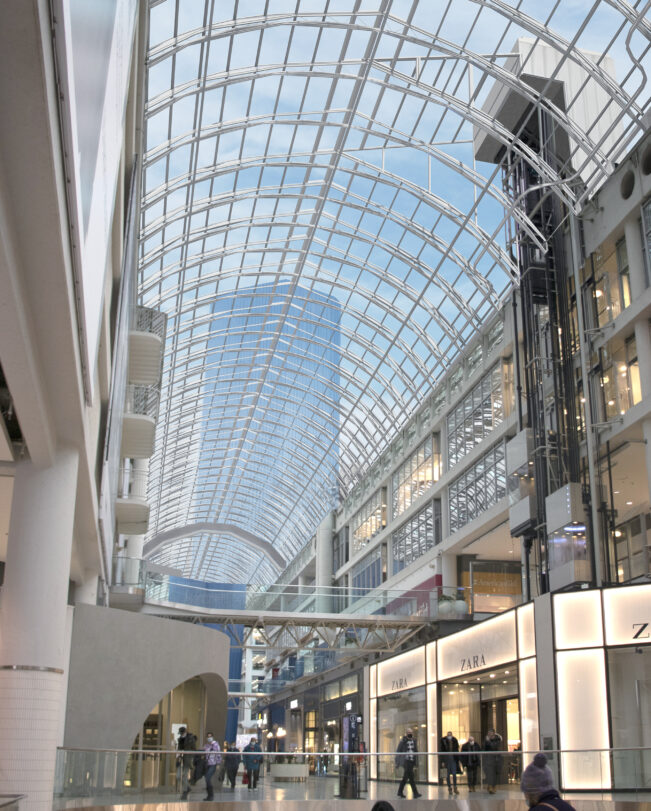
CF Toronto Eaton Centre Galleria Revitalization
Toronto, Ontario
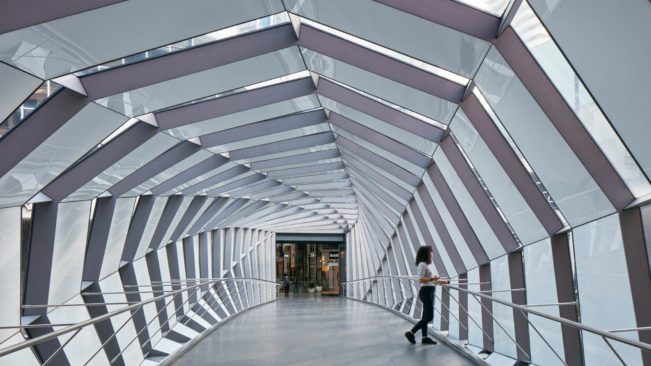
CF Toronto Eaton Centre The Rudy Adlaf Bridge
Toronto, Ontario
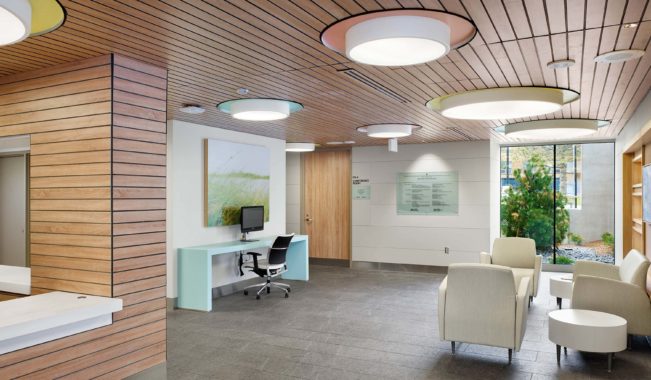
CIBC Breast Assessment Centre
Hamilton, Ontario
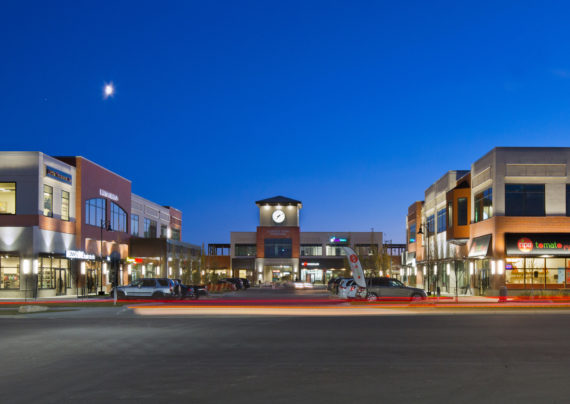
Cooper’s Town Promenade
Airdrie, Alberta

Cunard Residences
Halifax, Nova Scotia
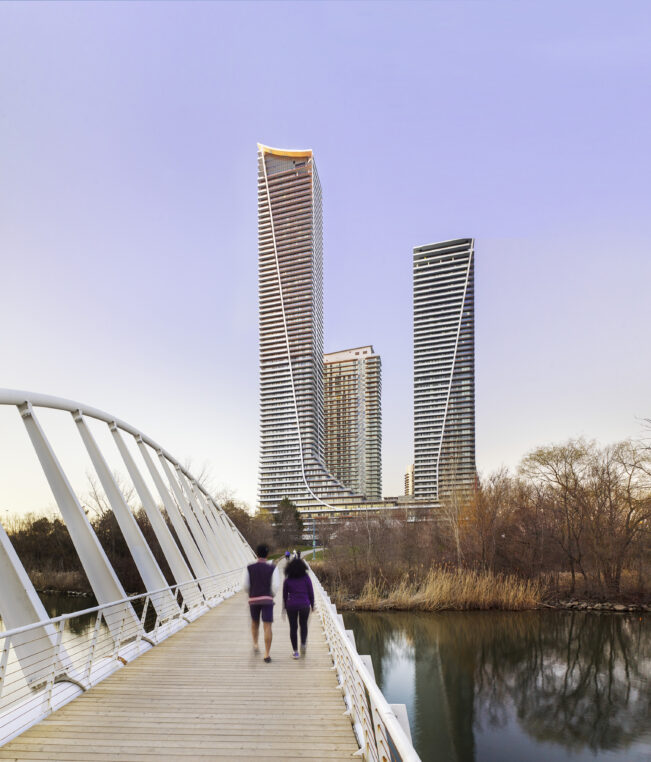
Eau du Soleil Waterfront Condominiums
Toronto, Ontario

Encore
Calgary, Alberta
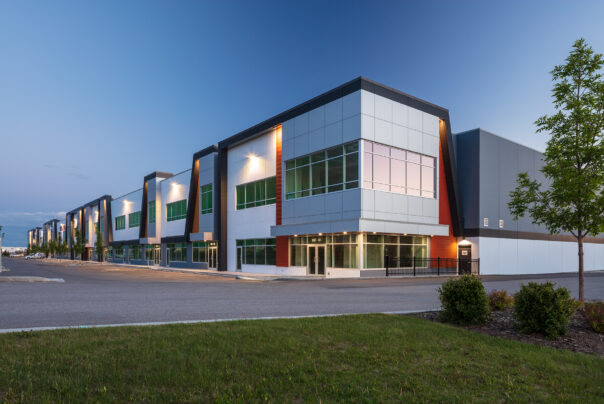
Evolve at District
Calgary, Alberta

GTAA Transformative Capital Plan
Toronto, Ontario
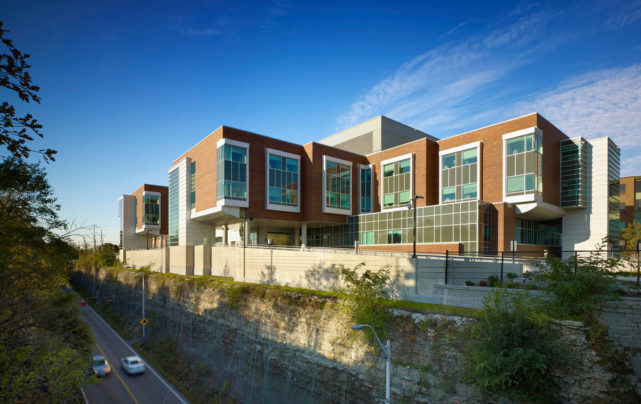
Juravinski Hospital and Cancer Centre
Hamilton, Ontario
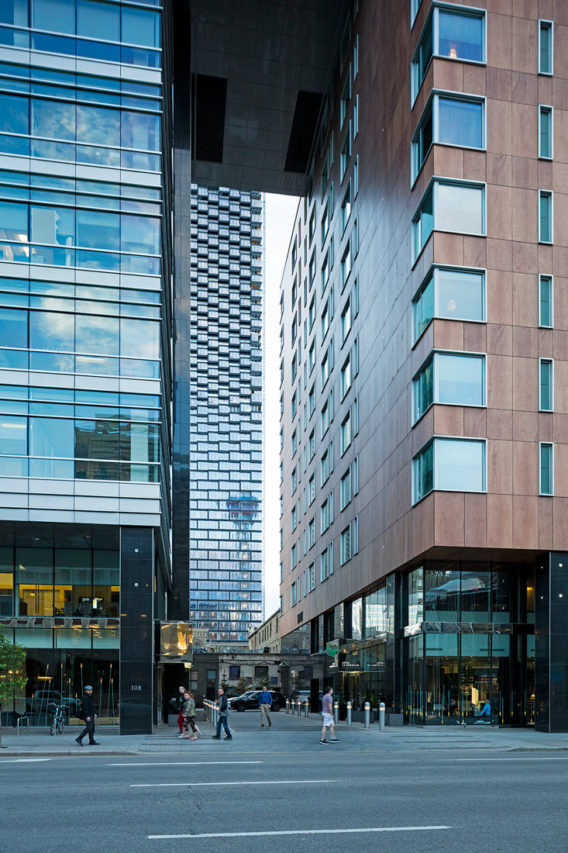
Le Germain Calgary
Calgary, Alberta
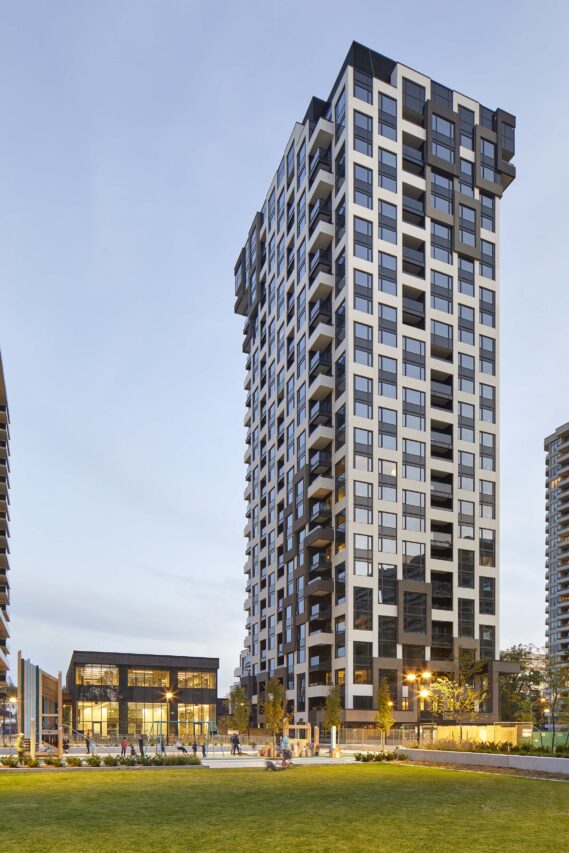
Livmore High Park
Toronto, Ontario
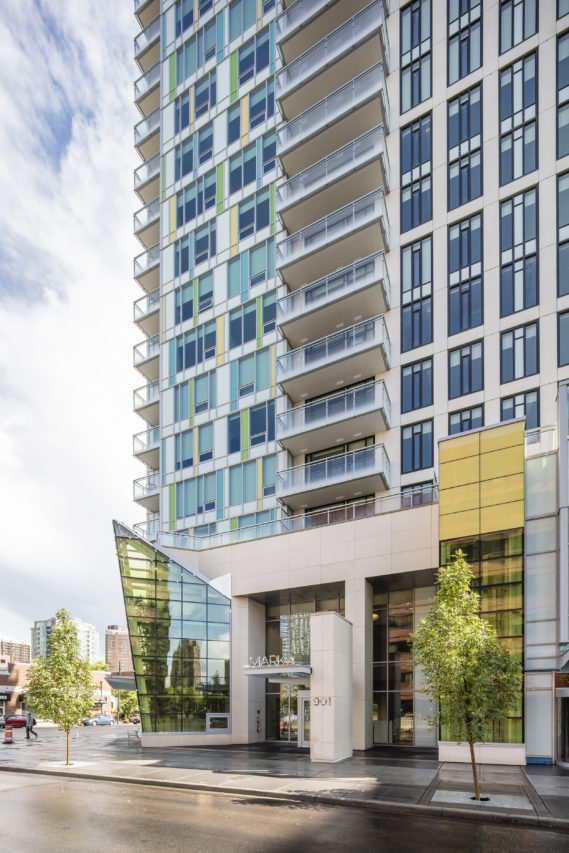
MARK on 10th
Calgary, Alberta
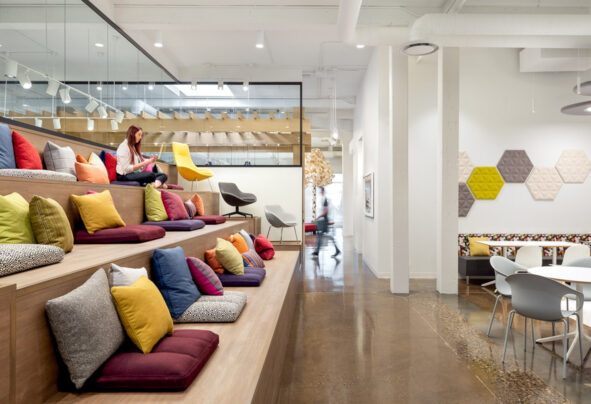
McCrum’s Office Furnishings
Calgary, Alberta
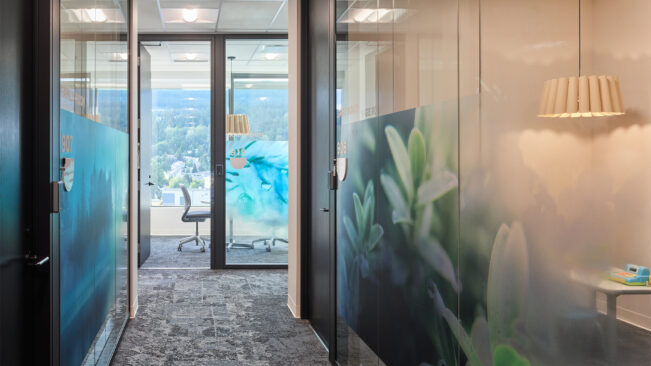
MCFD Port Moody
Port Moody, British Columbia
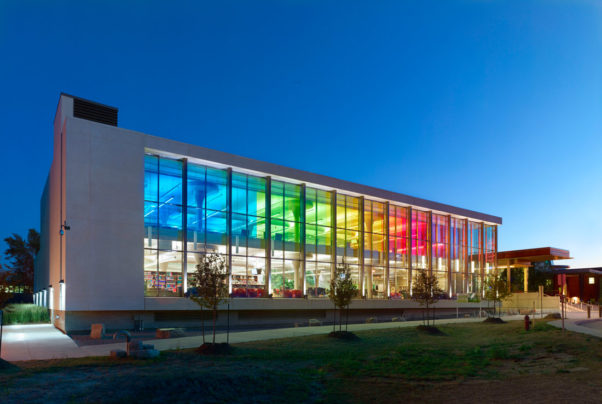
Mohawk College Cummings Library and Collaboratory
Hamilton, Ontario
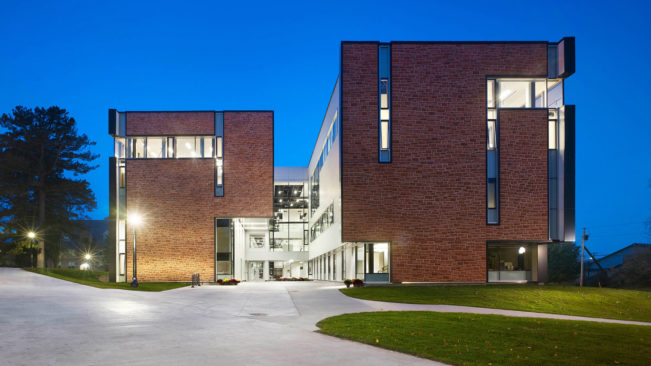
Mount Allison University Purdy Crawford Centre for the Arts
Sackville, New Brunswick
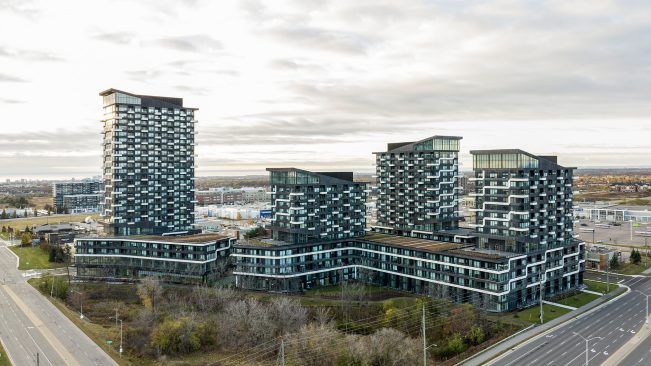
Oak & Co. Condominiums
Oakville, Ontario

One Bear Mountain
Langford, British Columbia
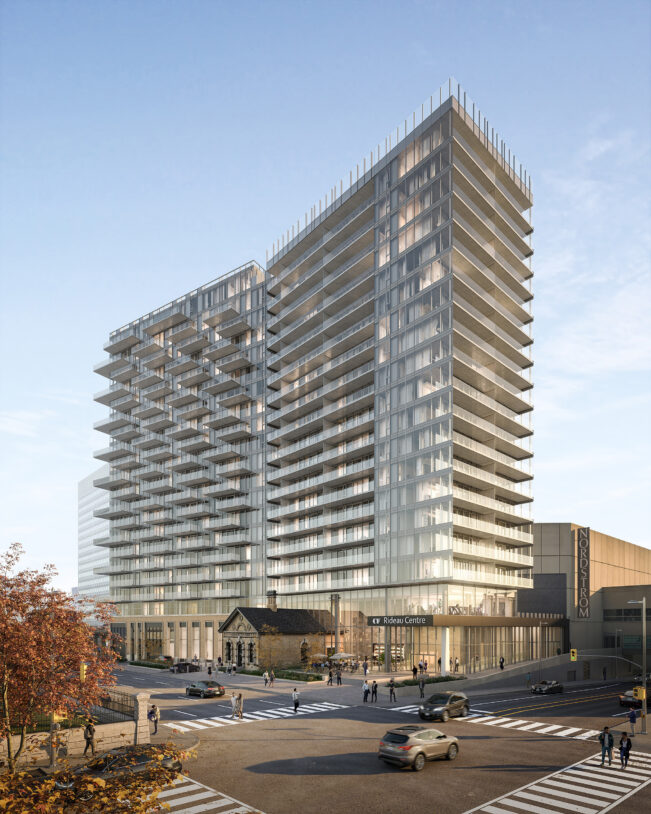
Rideau Registry
Ottawa, Ontario
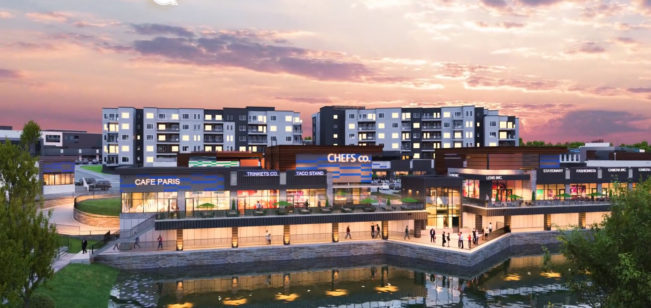
Sage Hill Quarter
Calgary, Alberta
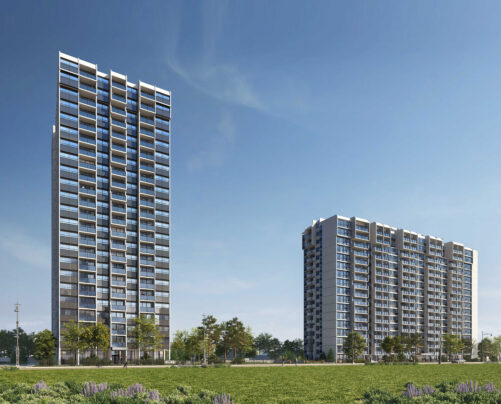
Sherbourne Estates
Toronto, Ontario
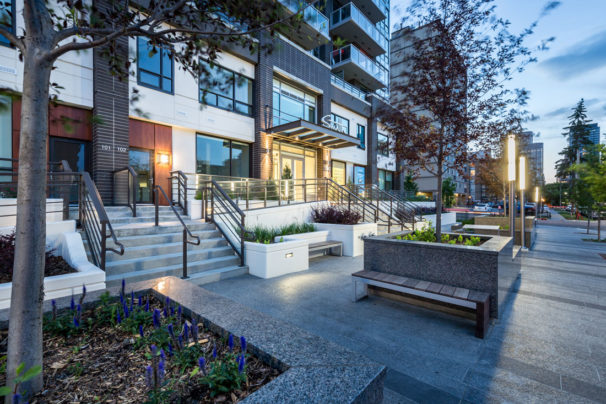
Smith
Calgary, Alberta
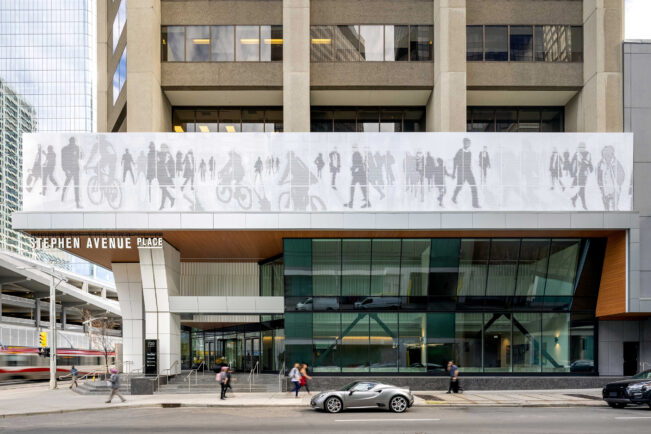
Stephen Avenue Place
Calgary, Alberta
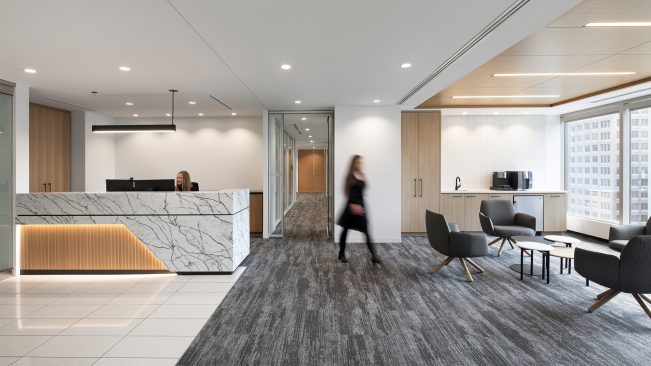
Strathcona Resources
Calgary, Alberta
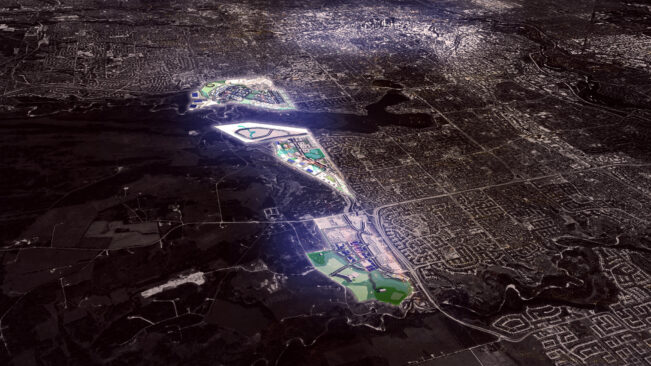
Taza Master Plan
Tsuut'ina Nation
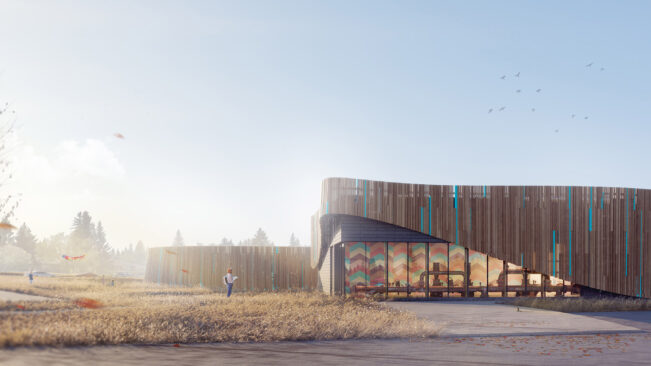
Taza Water Reservoir
Tsuut’ina Nation
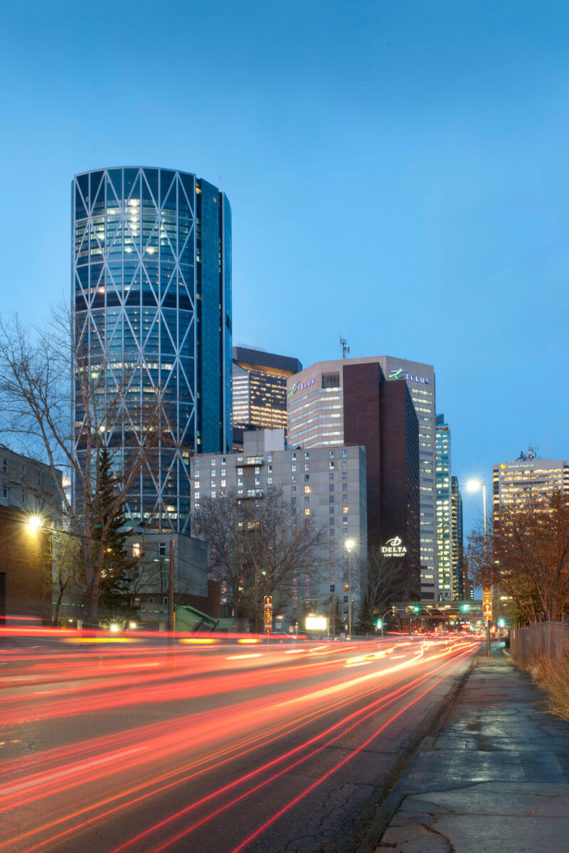
The Bow
Calgary, Alberta
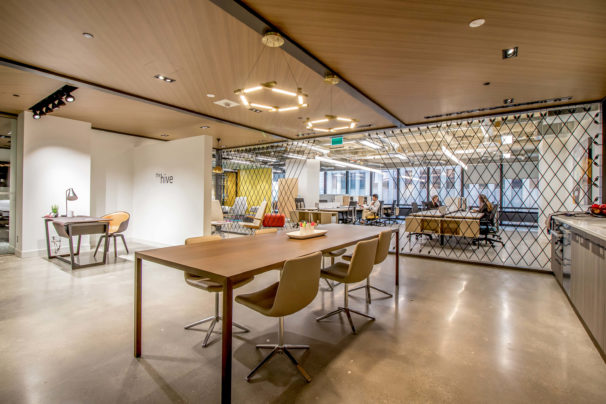
The Hive
Calgary, Alberta
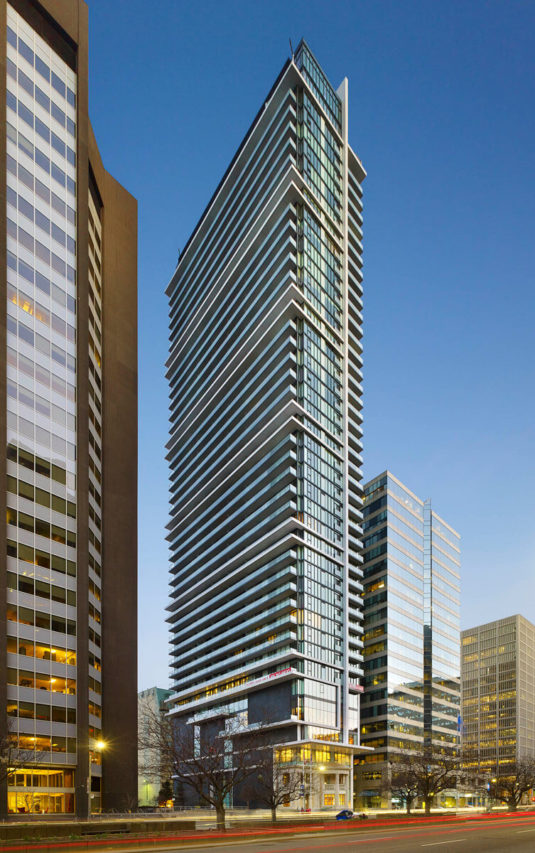
The Residences at RCMI
Toronto, Ontario
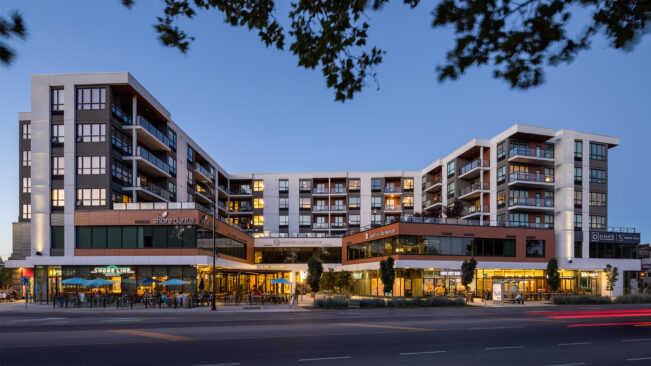
The Shore
Kelowna, British Columbia
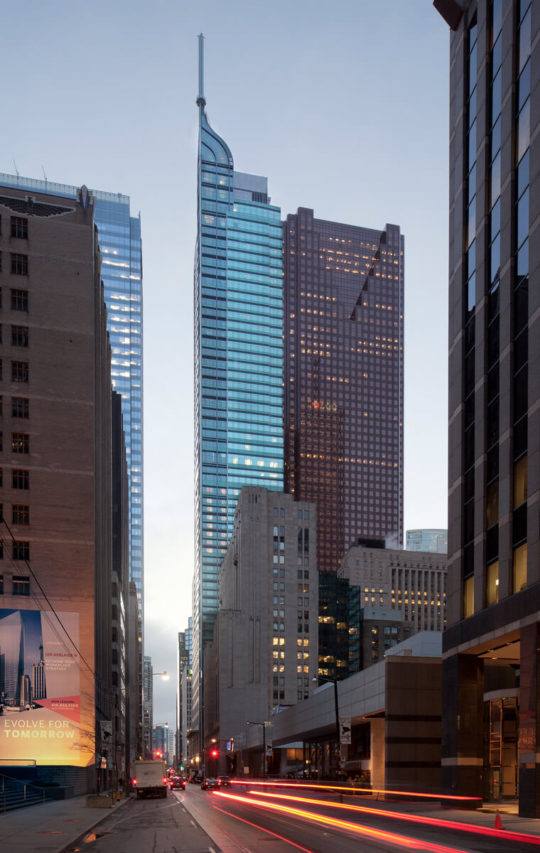
The St. Regis Toronto
Toronto, Ontario
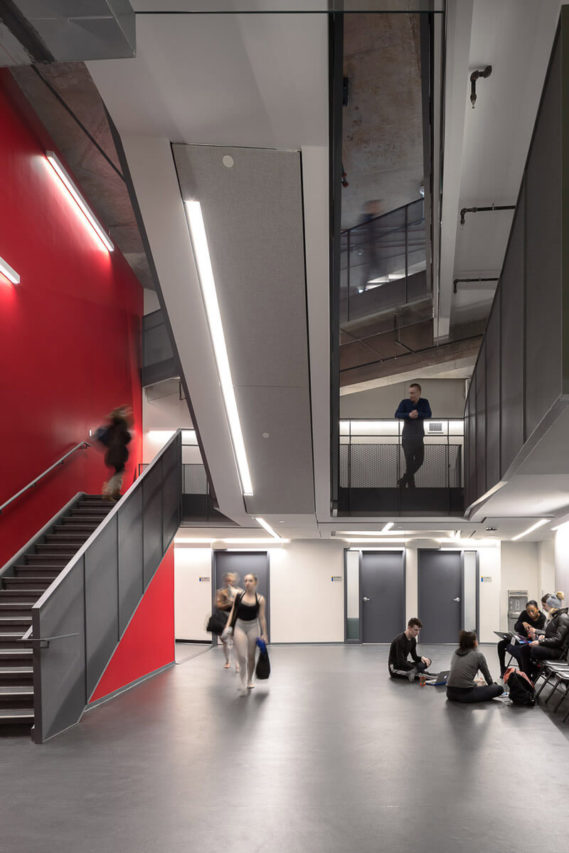
Toronto Metropolitan University School of Performance
Toronto, Ontario
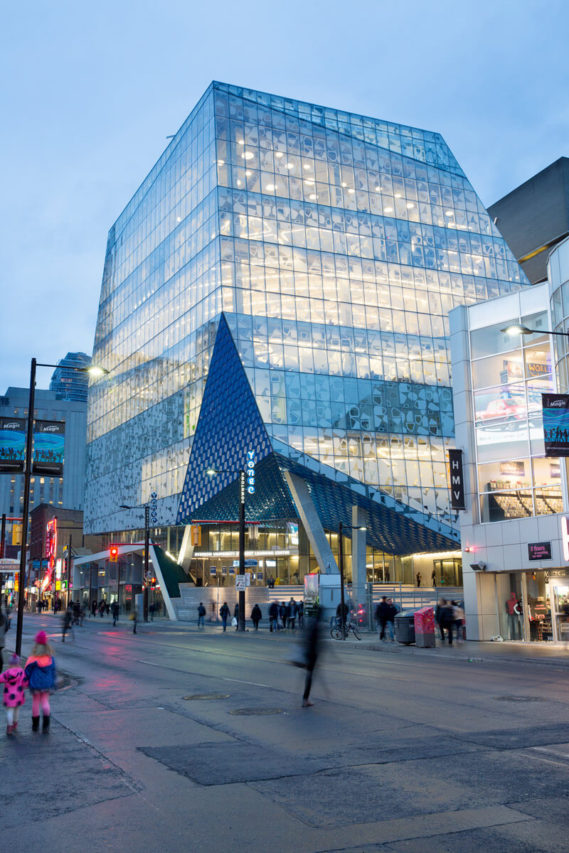
Toronto Metropolitan University Student Learning Centre
Toronto, Ontario

Toronto Zoo Orangutans of Gunung Leuser, Guardians of the Rainforest
Toronto, Ontario
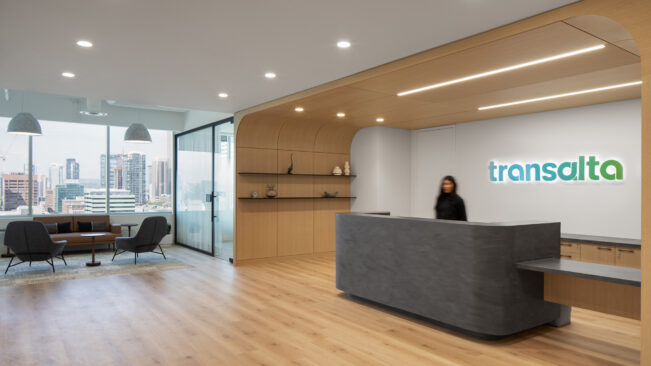
TransAlta Office Relocation
Calgary, Alberta
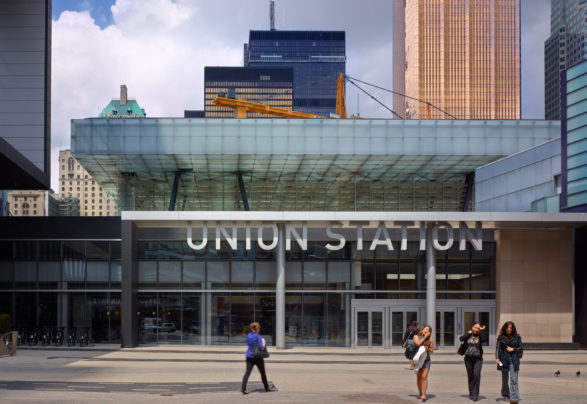
Union Station Train Shed Revitalization
Toronto, Ontario

University of Alberta University Commons
Edmonton, Alberta
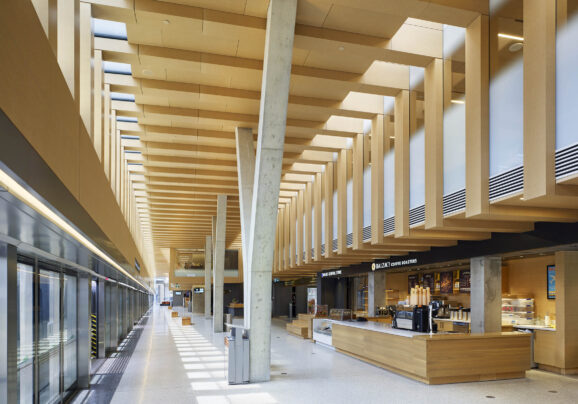
UP Express Union Station
Toronto, Ontario
