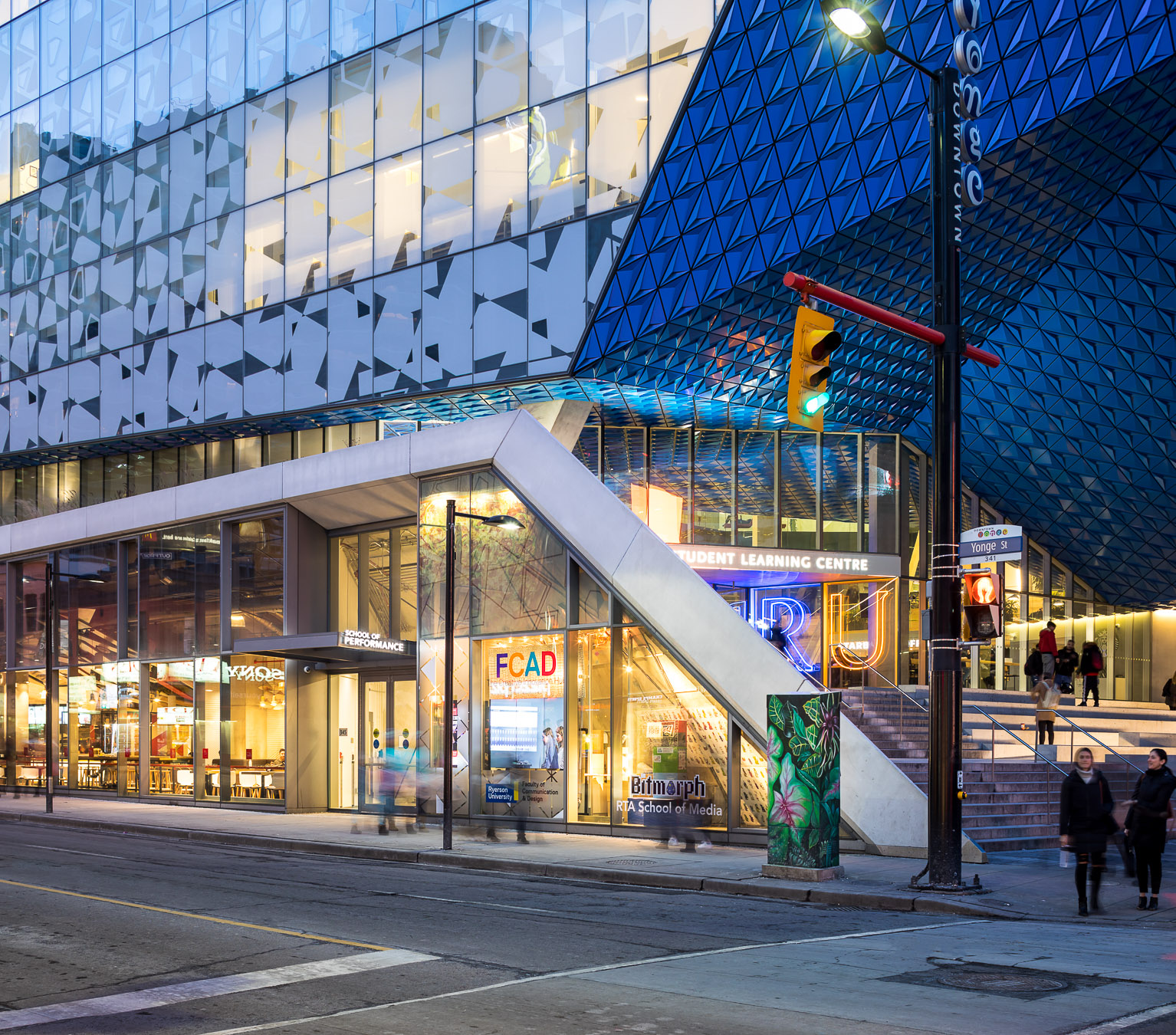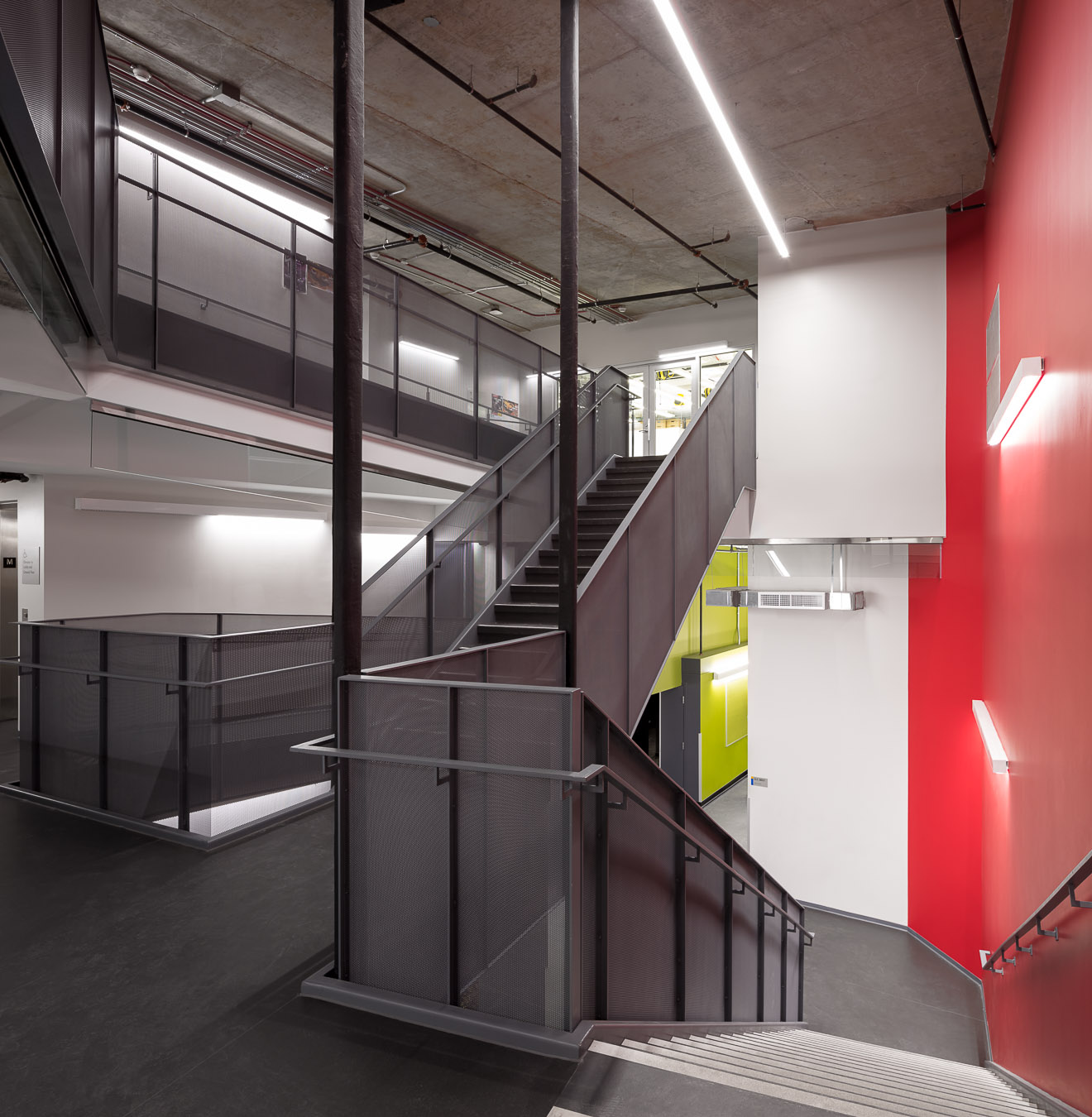The design features two sprung-floor dance studios, a multi-purpose acting studio, a flexible 75-seat black box theatre free of sightline obstructions, a sound and lighting booth, production and teaching wardrobe areas, a lighting and sound lab and a street level box office. We worked collaboratively with student and faculty user groups to ensure the facility reflects Ryerson’s (now Toronto Metropolitan University) commitment to excellence in performing arts and culture.



With a complex program and a limited area, the vertical space was carefully designed to allow for minimum clearances required in the performance studios. The existing double-height shelled space was strategically bisected with the inclusion of a mezzanine level which allows barrier free access to the sound and lighting control booths. The interstitial spaces were creatively designed to house equipment without limiting the size of the studios



