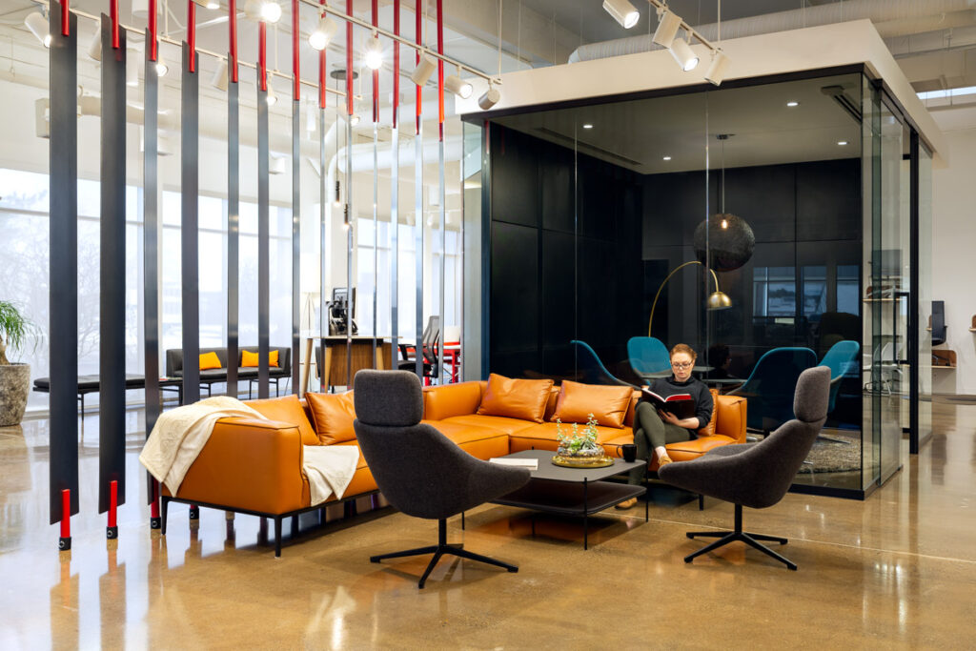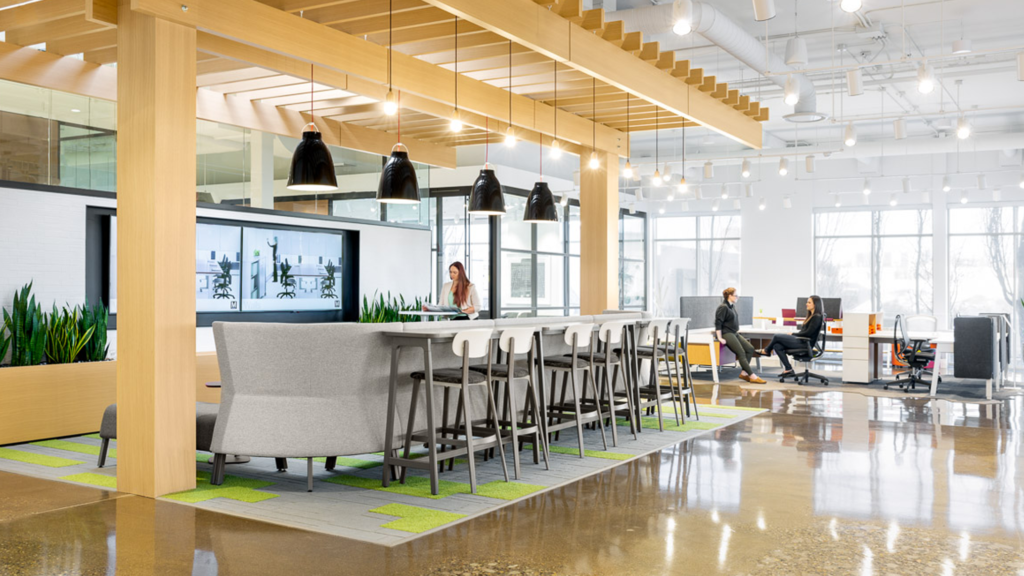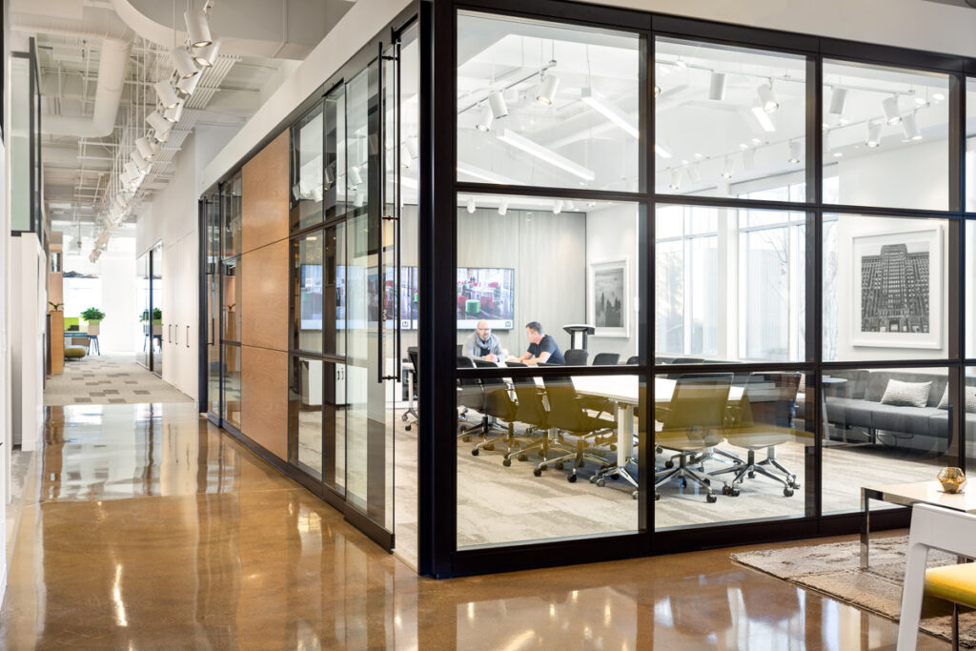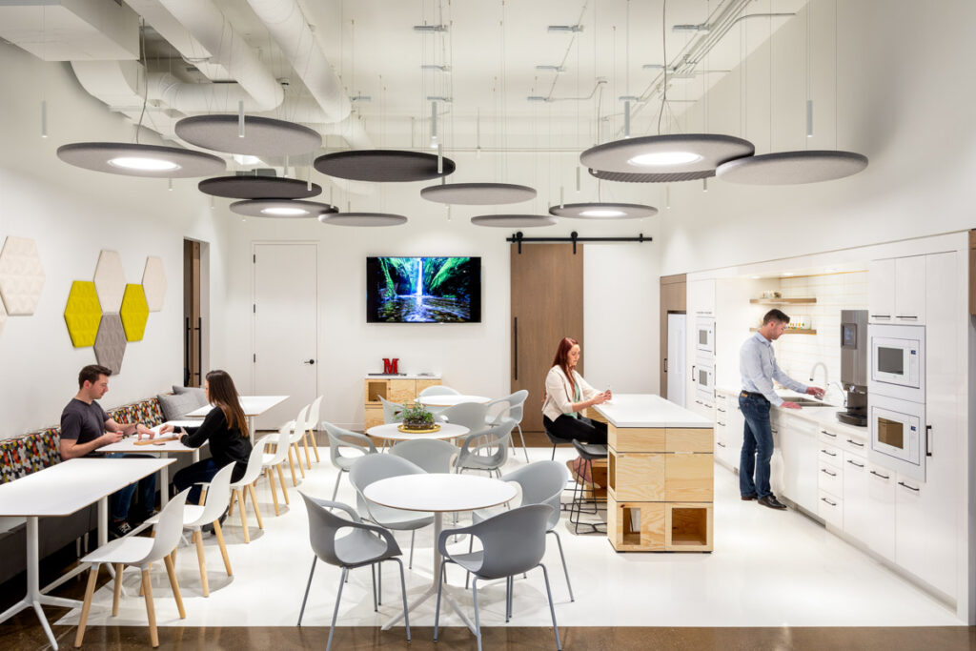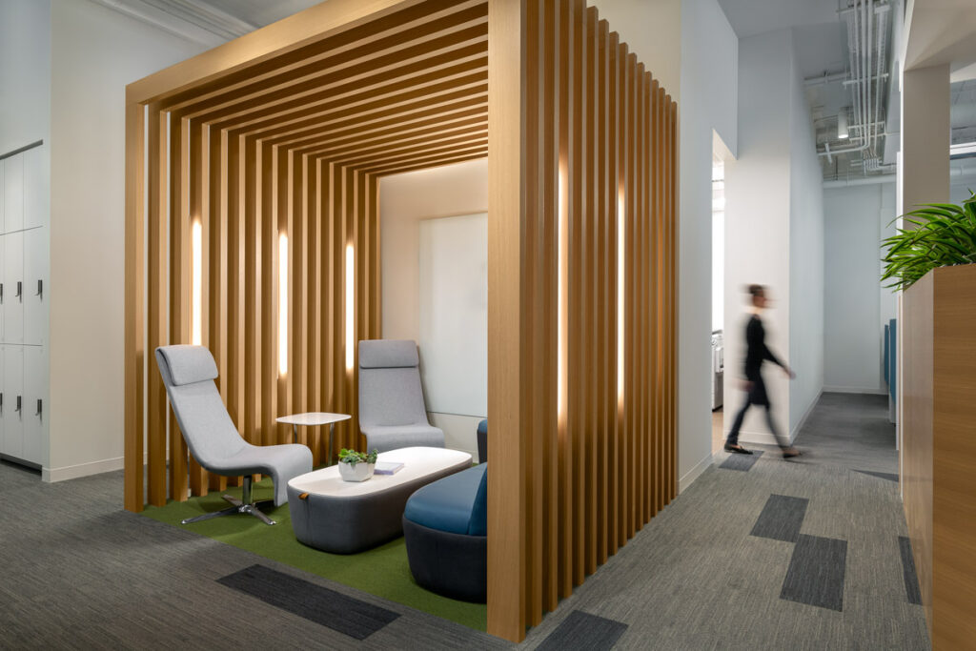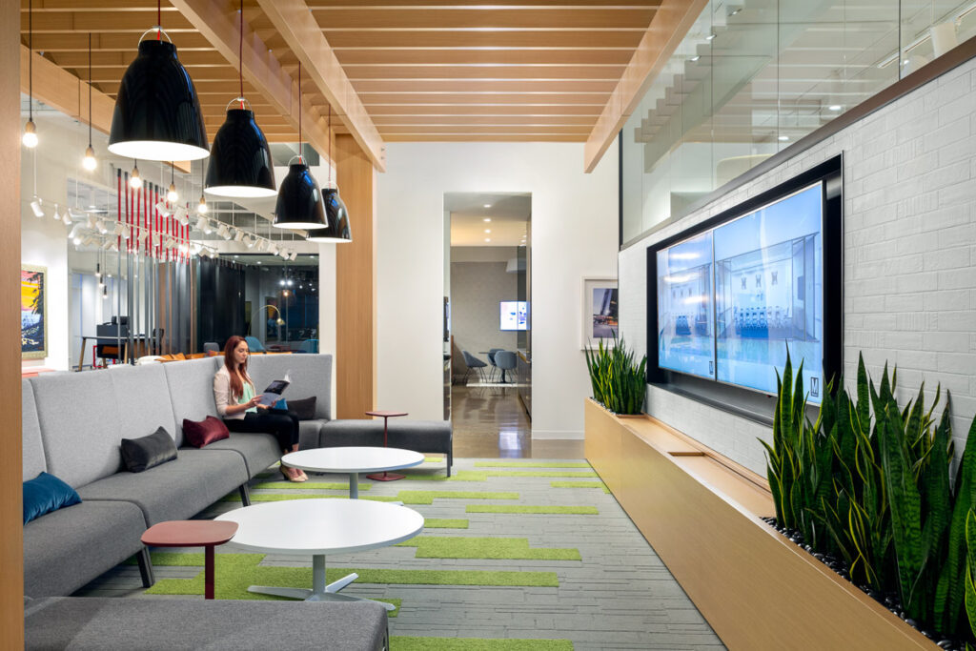McCrum’s Office Furnishings wins ARIDO ‘Distinct’ Award
October 07, 2021
Functioning as a working showroom, the 18,000 square foot space was designed to balance the needs of McCrum’s staff, clients and suppliers. Our goal was to promote an environment of collaboration and provide flexibility for McCrum’s to configure (and reconfigure) their diverse product line. The space is designed with various workspace zones, including private and semi-private spaces, open concept workstations, touchdown and meeting, to lounges, living rooms and a café.
As a working showroom, the functionality of the space is meant to inspire clients as they experience the McCrum’s product line. We designed the flow between the workspace zones based on how McCrum’s walks their visitors through the space, with product offerings interwoven throughout in a tactile and experiential fashion. With products changing regularly, the design is inherently flexible allowing McCrum’s to swap products in the same way a stage changes with each production.
With the owner of McCrum’s being part Métis, equity, diversity and inclusion was our focus from the outset. The movement through the space and how that translated to their narrative, the interaction between people, and the input of all employees during the pre-design phase resulted in ‘Our People’ as the driving principle for the project. We conducted a comprehensive engagement process, speaking to all employees which allowed for the input of various cultures, perspectives and beliefs to be heard and reflected in the design. WELL methodology, though not formalized, and biophilic concepts were layered into the design to further encourage a sense of belonging and well-being.
For more on the award, visit ARIDO here.
