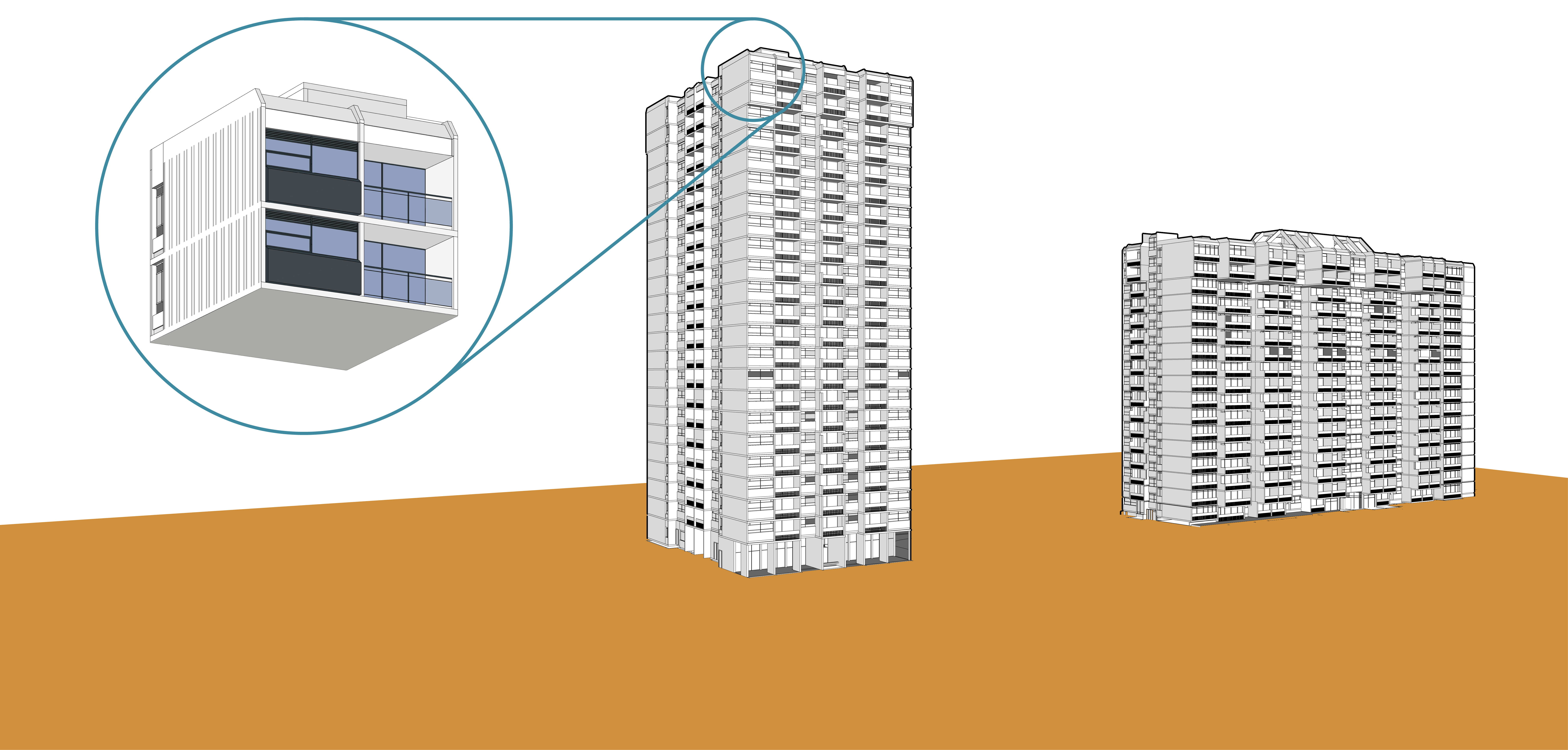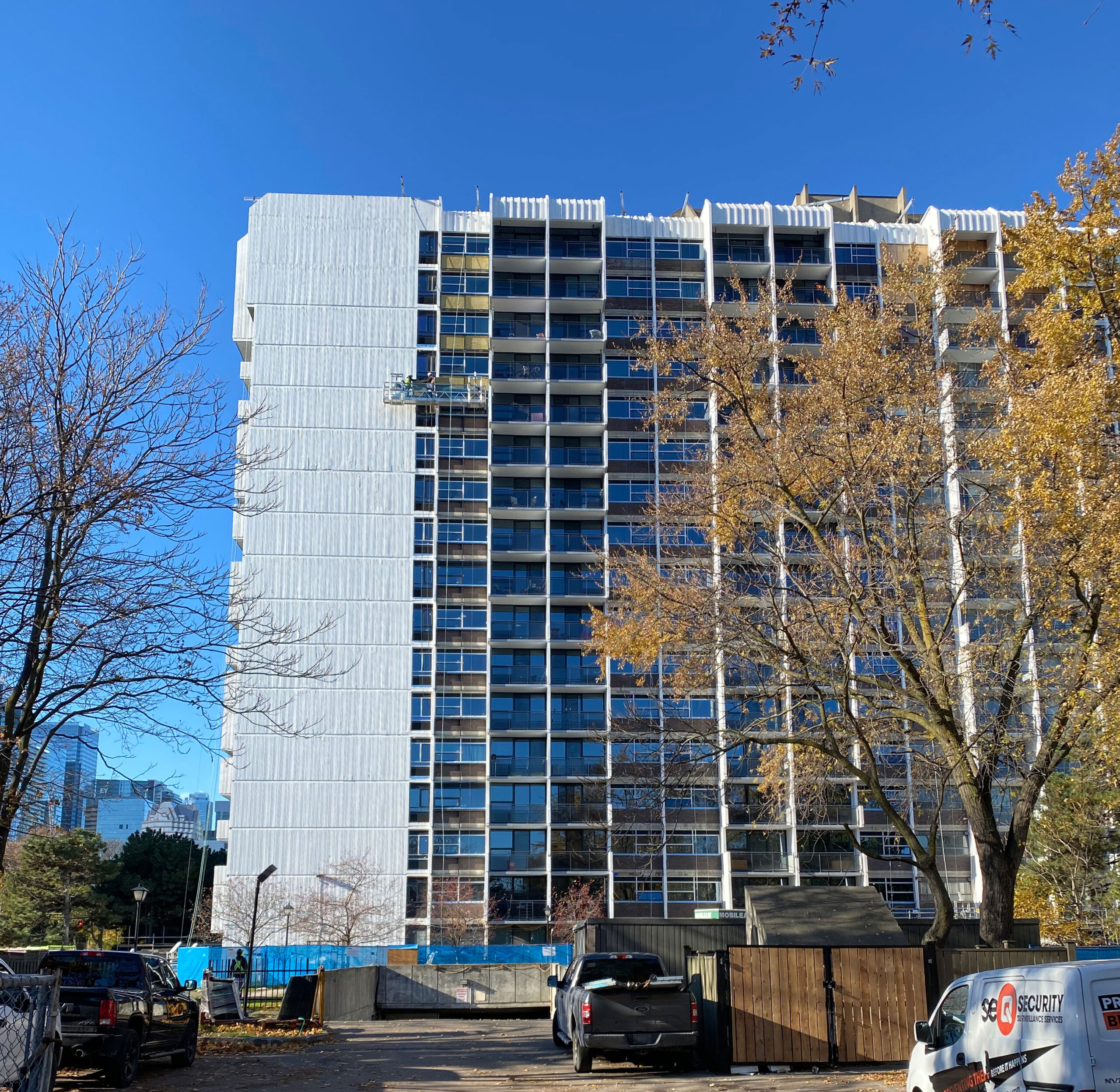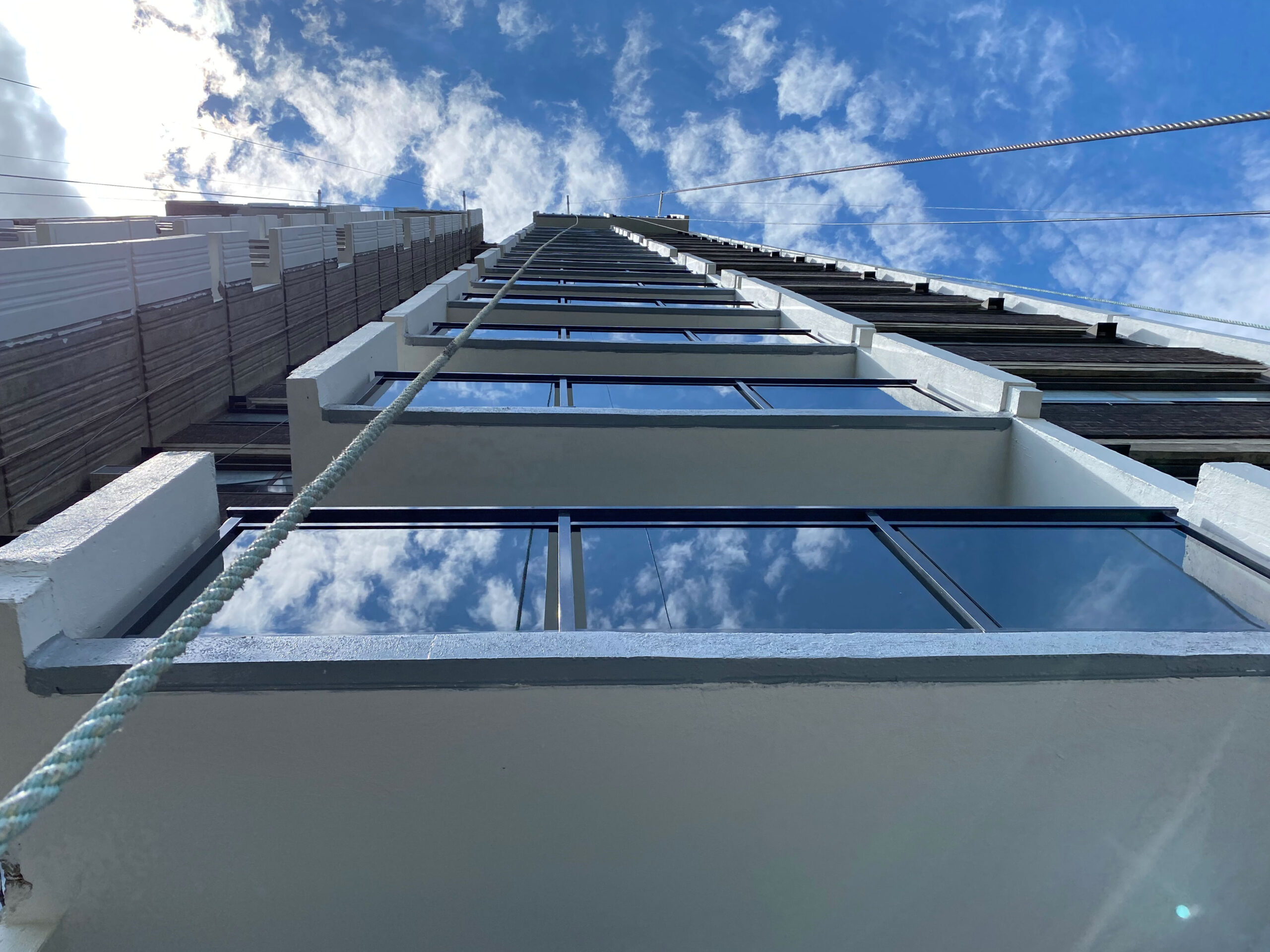Delivered in two stages, Phase 1 of the Sherbourne Estates project consists of a comprehensive retrofit of the existing towers, while Phase 2 will create an infill residential development. This will introduce greater residential density and tie the whole site together, creating a modern, pedestrian friendly campus. Given the age of the existing complex, the 1973 towers are in need of substantial renovations. The retrofit will bring the existing structures up to modern standards in terms of sustainability, resident comfort, and amenities.

Central to this comprehensive retrofit is the addition of an overclad system that will extend the lifespan of the towers while greatly improving thermal performance. Consisting of insulated spandrel panels fixed on top of the existing brick façade, the overclad was designed to go a step further than the typical EIFS standard. The chosen solution greatly improves the R-value of knee walls and will help retain the architectural expression of the façade. Coupled with a new double pane window system and patio doors, the envelope renovation will ensure consistent indoor temperatures for tenants while drastically improving energy efficiency, airtightness, and reduce operational costs.


Phase 1 includes other significant improvements, most notably the introduction of electric appliances, along with PTAC upgrades, eliminating reliance on natural gas — the leading source of greenhouse gas emissions in multi-unit residential buildings. A new entrance canopy, amenity spaces for tenants, and residential unit renovations will further bring the residential development up to contemporary standards. The devised solution carefully balances the need for extensive renovation with the reality of working in occupied spaces. By using a “second skin”, we minimize the impact of construction on tenants and avoid extensive demolition, a carbon intensive practice.






